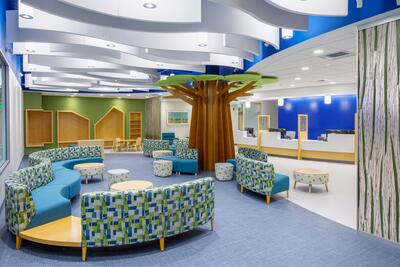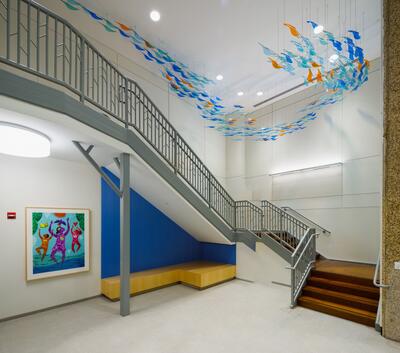We want to hear from you! Take the survey.
How do you use It’s Your Yale? How can it be improved? Answer for a chance to win Yale swag.
Child Study Center design recognized with two awards
January 22, 2021
Yale’s Child Study Center (CSC) underwent a major renovation and was recently recognized for its reimagined design. The award-winning design project started in 2018 and involved moving the CSC’s clinical and community-based operations all under one roof while providing a bright and welcoming space for young patients and their families.
The architecture and art firm, Svigals + Partners, appointed by Yale to design the Center’s new behavioral health care space, accepted the Best of Design award from The Architect’s Newspaper. The firm is known for its healthcare designs that promote well-being among patients and their families. The CSC also earned an Editor’s Pick in the health care interiors category, showcasing outstanding buildings, interiors, and installations. Entries are judged on the strength of presentation, evidence of innovation, creative use of new technology, sustainability, and sound design.
In addition, the building’s design also won the CREW CT Blue Ribbon Award for Best in Class in the healthcare category; a local honor focused on Connecticut projects. Projects are evaluated on form, function, and challenges faced during development. Emphasis is given to projects that significantly impact their town, city, state, or region.
The gut renovation involved the second and part of third floors that originally housed a data center and were closed-off and dark. Installation of new exterior windows and a communicating stairway between the main lobby and second floor brings in natural light. The stairway features several hanging mobile sculptures resembling fish swimming upstream. A new waiting room is bright and open, with a tree as its centerpiece. Updates included all new finishes, feature ceilings, new flooring, painting, and new furniture.
In September 2019, all 220 staff members moved into the new space. CSC’s new 53,000 square foot space, combines their prior clinical facilities that were located on York Street, Temple Street, and South Frontage Road.
The space was designed by Svigals + Partners, the contractor of record was Standard Builders of Newington. Two Yale Facilities’ staff members managed the renovation, including planner Robynne Orr, and project manager, Marianne Klewin.
A grand opening ceremony marked the new CSC’s debut in October 2019, and it has been welcoming patients and their families ever since.


