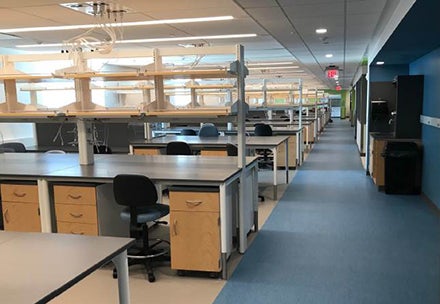We want to hear from you! Take the survey.
How do you use It’s Your Yale? How can it be improved? Answer for a chance to win Yale swag.
No small task – 300 George Street sixth floor repurposed
August 5, 2021
On any given day, you can be sure some renovation project is taking place somewhere on campus. Over the past year, there has been lots of activity on the sixth floor of 300 George Street. Originally home of Yale Medicine Administration, the floor was emptied and gutted. In January 2020, a complete overhaul began converting that entire area into laboratory space to support science and medical research.
Occasionally when a renovation is planned, not all areas have final or permanent tenants. During a rehab process, “customization project” requests get submitted. A few months later, when the renovation was almost finished, two new requests came in.
The first was to build custom lab space to support the team of Markus Müschen, M.D., Ph.D., Director of the Center of Molecular and Cellular Oncology at Yale Cancer Center and Smilow Cancer Hospital. The second was to provide permanent office space and workstations for the Yale Department of Surgery.
“When we build out lab space, we try to anticipate some general research needs. Once we get specific requests or customizations and know who will occupy the space, we then understand their appropriate electrical and mechanical requirements and adjust as necessary,” said Chelsea Monda, Facilities Construction Project Manager.
Each lab has specific needs, but project managers plan for all sorts of lab functions until customizations are understood. The sixth floor was designed with high-load emergency outlets powered by large generators. If a lab has freezers or other vital equipment and the power goes out, these outlets are powered by generators, so no specimens or experiments are lost. In general, most science or medical labs contain casework and millwork cabinets for lab equipment. On these “benches,” the researchers and staff place smaller equipment and work with specimens.
Lab renovation projects usually have some unique or unplanned needs. In Dr. Müschen’s lab, they have a large amount of equipment that generates lots of heat. Additional cooling is needed to keep the space at a proper temperature, requiring a new air handler.
“One of the most interesting things about this project was installing the new air handler unit located in the penthouse — under an enclosed roof. We used an older pulley system for window washers that sits permanently on top of the penthouse. We removed the pully system, dropped the AHU into a small hole with a crane, connected it, and then replaced the pulley system,” says New lab on the sixth floor of 300 George Street. Photo credit: Fly on The Wall Productions.
New lab on the sixth floor of 300 George Street. Photo credit: Fly on The Wall Productions.
Monda.
The Department of Surgery renovation required splitting one room into two for different uses. One side had too much cooling, so the air supply coming into one room had to be downsized. “The equipment in that now smaller room had to be maintained at a certain temperature, and the room was just too cold. So, we made adjustments to the already installed mechanical units,” said Monda. That space will be completed by the end of October.
Special thanks to:
- Christie Day — Project Planner, Office of Facilities
- Matthew LeBarron — Associate Director, Construction Project Management, Office of Facilities
- Chelsea Monda — Construction Project Manager, Office of Facilities
- Facilities Capital Projects team
- Shawmut Design and Construction
- Svigals + Partners Architects


