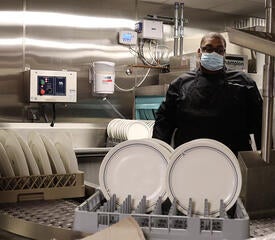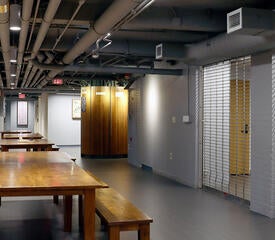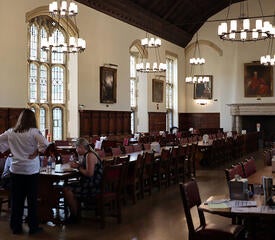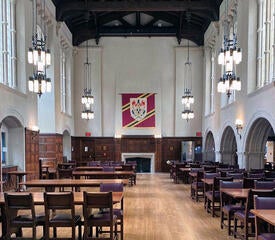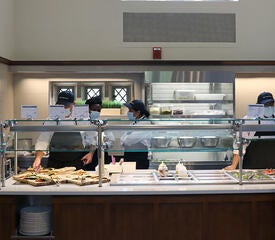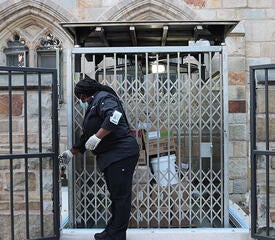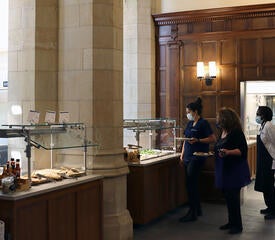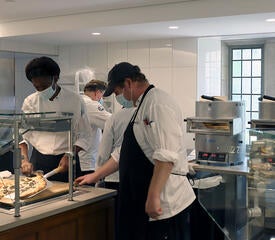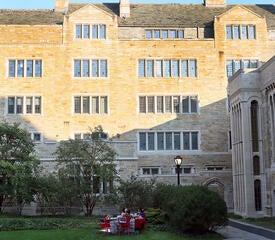We want to hear from you! Take the survey.
How do you use It’s Your Yale? How can it be improved? Answer for a chance to win Yale swag.
Summer Projects—Residential College updos
September 21, 2021
Every five years or so, a few Yale residential colleges receive a refresh. It’s part of an overall university building maintenance plan. This summer’s rotation included Branford, Saybrook, and Trumbull Colleges. Maintenance included addressing roof, wall, or foundation leaks, repainting all common areas and dorm rooms, in addition to refinishing the wood floors in those spaces. Among the energy-saving fixes that were added to these areas included LED light bulbs and fixtures and water-saving showerheads in the refurbished restrooms.
The butteries, gyms, and game rooms in Branford and Saybrook College’s lower levels also received new rubber flooring, wood-paneled walls for accent, fresh paint, and new corridor wall lighting. Two butteries, in particular, were refurbished with replacement stools or wooden benches. The butteries are communal areas in each residential college where the students gather and include a small kitchenette with a refrigerator and cooking area. “This is a popular hangout space for the students to do some late-night cooking, socializing, and eating,” said Maggie McInnis, senior architect and planner, Office of Facilities.
In Branford College, to accommodate new gym equipment, a computer room was relocated and the gym’s square footage doubled in size, which now makes it on par with other colleges. The update was complete with new flooring, paint, and the installation of air conditioning units.
Each residential college has its own unique spaces, and sometimes they are included in these maintenance projects. In Branford College, the printshop, which contains three letterpresses, received ventilation and lighting upgrades. “The presses have block letters, which are quite old but functional. I understand they intend to increase their printmaking activities. Now they can do it more comfortably,” said Maggie. In Trumbull College, a performing arts space received updates to the balcony to make it more flexible for student plays.
This type of renovation work needs to be completed when the colleges are empty in summer. Everything is done in a blitz fashion over a two and half month period. Planning is started two to three years in advance. “We begin planning for 2025 work now so that when summer arrives, we can start immediately and finish on time,” said Maggie. “It is quite intense. Over the years, we’ve developed a team of architects and contractors that understand what needs to be done and how quickly, and that helps make this schedule work.”
Other work took many months more but was also finished this summer, including a complete renovation of the shared Hospitality facilities in Branford and Saybrook Colleges and their distinctive dining serveries. Below ground, the shared area consists of a kitchen for food preparation, a consolidated dishwashing area, a large dry pantry for storage, two elevators, and a new materials lift that connects this area with York Street.
Each elevator increases the efficiency of transport to the serveries, and the materials lift streamlines delivery acceptance at street level. The elevators and lift then move products down through the shared space for storage and preparation and up to the kitchens and dining halls for service more easily. Additional updates to the lower level also included new dishwashing equipment, office space, and large refrigeration units to increase cold food storage capacity.
As part of the redesign, each servery has a large cooking suite. Meals are now prepared in front of diners as opposed to only in a lower-level kitchen, which was the previous arrangement. “The overall space existed already for hospitality, but we reconfigured and redesigned with these functions moved around,” said Maggie. “The idea was to bring the chefs and their cooking up into the serving spaces, rather than have intense cooking activity in the lower level.”
It had been about 20 years since the Branford and Saybrook Colleges’ kitchens and serveries had been renovated. Prior to this recent upgrade, these serveries were cafeteria-style—sliding a tray along a row of food choices. Now, there are customized food stations that include thin-crust pizza, pasta, the daily entrée, and hot-pressed paninis.
“Possibly the biggest changes the students will see is in the serveries,” added Maggie. “There is a different menu because of the new cooking equipment that we’ve added. The thin-crust pizza is getting rave reviews and creating long lines at that station, and high numbers of student diners from the other colleges are anxious to try it.”
These renovations were completed at the end of August 2021, and the residential colleges opened on time to welcome new and returning students, staff, and faculty.
Special thanks to:
- Maggie McInnis, Senior Architect and Planner, Office of Facilities
- Richard Munday, AIA, Principal, Newman Architects
- Taylor Gladding, Project Manager, Gilbane Building Company



