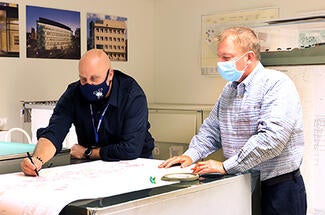We want to hear from you! Take the survey.
How do you use It’s Your Yale? How can it be improved? Answer for a chance to win Yale swag.
Managing Yale’s maps and floorplans
October 22, 2021
Founded in 1701, and the third-oldest institution of higher education in the United States, you can imagine how often Yale’s campus has changed and expanded over the years. At any given time, there are dozens of construction and renovation projects underway. As a result, planners, project managers, and contractors often need to reference a specific floor or utility plans. All site changes are recorded, keeping Yale’s Computer-Aided Design (CAD) team running.
This small but impressive Office of Facilities group includes David Kula, Information Resources Manager, and Anthony “Tony” Papallo, Information Resources Coordinator. Their offices are conveniently located adjacent to the plan room at 2 Whitney Avenue, where paper copies of maps, building schematics, and floorplans are  Anthony “Tony” Papallo (left) and David Kula (right) working in the plan room, photo by Ronnie Rysz.
Anthony “Tony” Papallo (left) and David Kula (right) working in the plan room, photo by Ronnie Rysz.
housed.
Updates to floors, buildings, and grounds data are managed through AssetWorks and the team uses CAD software to verify square footage accuracy and more. CAD aids in the creation, modification, analysis, or optimization of a design. There is a bidirectional feed of data between the CAD floorplans and the space information stored in the newly implemented AssetWorks platform.
David and Tony are responsible for tracking and updating more than 1,500 campus floorplans for more than 520 buildings owned and leased by the university. These include assignment building floorplans that span Yale’s approximately 21 million gross square feet (GSF) of space. The CAD team also maintains the official university map.
“On average, there can be about 400 active projects happening around campus. New buildings are going up, old ones are being demolished, floor renovations are happening all of the time. We are constantly updating floorplans or adjusting the overall campus map, and we work closely with the space management team,” said David.
For nearly the last 20 years, this type of information was inputted and stored in the Facilities Asset Management Information System (FAMIS). Recently, all the data, spatial and occupancy, was transferred to the previously mentioned technology solution: AssetWorks.
The CAD team also manages an in-house document management system for record drawins and all equipment manuals and submittals—specifications or equipment that is unique to an area. When the need arises, a project manager, architect, or approved contractor may view the different plans at any time. “We have 200,000 documents online, and it’s growing. In the past, we housed many paper drawings and plans in the plan room. We are slowly moving away from paper,” said Tony.
New plans are provided by the project architects as born digital sources: PDF, DWG, Revit files. These contributions are applied to the CAD software where room numbers are assigned and exported to AssetWorks. “For new buildings or renovations, we walk through with the space management team to verify the accuracy of what was supplied by the architect. Sometimes we need to edit the drawings based on our field notes. All information can be accessed online for those who need it. For instance, a planner, project manager, or operations staff can print a plan directly from their computer,” said David.
Many individuals still like to visit the plan room for paper drawings. A large format printer/plotter/scanner is available, and the CAD team can print out plans and maps as needed. “We update the campus map on a daily basis and print it for colleagues twice a year. In addition, we are often asked to create maps for internal customers like the Yale Police Department, the Office of the University Printer, the Office of New Haven Affairs, Yale Parking, and Yale Housing, to name a few,” said Tony.
Recent additions to the campus map include the Tsai Lacrosse Field House and the new athletics maintenance building. The latest map adjustments also include a house previously at 87 Trumbull Street that was moved to 85 Trumbull Street, and while the Schwarzman Center is not new, its footprint changed, so that had to be noted. “Not only do we update building data, but also gardens, pathways, or parking lots, anything that changes with a new project, even roadways. For instance, a portion of Wall Street is now Alexander Walk,” said David.
CAD team’s favorite spaces:
David: “The Yale University Art Gallery is my favorite. I got a behind-the-scenes tour of how the building operates a few years ago. It’s fascinating to see what happens operationally. I also loved seeing a Yale Hockey game at Ingalls Rink!”
Tony: “I’m a sports guy, so I love the Yale Bowl and the history behind it. When you go to a game and walk through the portals and see the stands and field, it’s just amazing.”
Do want to know more about David and Tony’s collaboration with the spacement management team, read more from the first article in this series.


