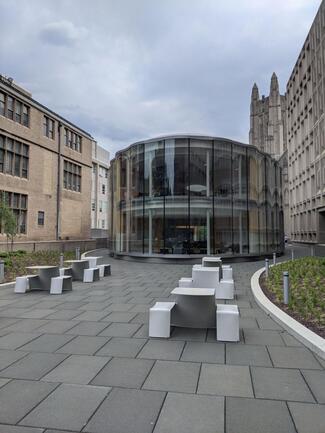We want to hear from you! Take the survey.
How do you use It’s Your Yale? How can it be improved? Answer for a chance to win Yale swag.
Tsai CITY building receives LEED Gold Certification
October 22, 2021
Leadership in Energy and Environmental Design (LEED) certification, developed by the U.S. Green Building Council, provides a framework for green building design, construction, operations, and performance. Recently, Tsai CITY, a distinctive two-story ellipse made of steel and glass that is tucked neatly behind Becton Center on Prospect Street, received LEED Gold Certification. The building is home to the Tsai Center for Innovative Thinking (CITY). At 12,500 square feet, it includes 22-foot-high glass walls providing expansive views of its surroundings. The building’s large, flexible indoor workspace can be configured for various studio set-ups, along with smaller meeting rooms and communal areas.
Tsai CITY is Yale’s seventeenth building to receive LEED certification. These design standards were met in several areas for energy and water efficiency, material resourcing, recycling of construction materials, and indoor air quality. All of these elements total 62 out of 110 certification points, achieving the second-highest LEED  Tsai CITY
Tsai CITY
ranking category.
As part of the design, a former conference room below grade houses the mechanicals, allowing for easy venting and short chases. The building is tied into an overall steam and chilled-water loop, which feeds radiant cooling and heating to the entire building. To mitigate glare and heat gain, the low-E glass façade is shaded by a yellow curtain which is automated through photocells—opening or closing based on the position of the sun.
Even though larger structures surround the building, the project team was able to creat 30 percent more landscape space by removing several concrete pavers and 42 inches of concrete wall. This effort opened up enough space to add a planted berm, with water-retention tanks adjacent to create an irrigation system that runs fully on rainwater.
“The university is striving to achieve LEED certification on all new buildings and large construction renovation projects. Using the Green Building Council’s checklist, we track our progress as we move through the design, then construction phases,” said Sheri Miller, Director of Planning and Construction for Capital Projects, Office of Facilities.
Some notable highlights of this project include:
- Water use was reduced by 31 percent from the baseline by using low-flow and low-flush toilets and fixtures.
- Rainwater harvesting provides 100 percent of the water needed for irrigation.
- Energy costs were reduced by 22 percent from the baseline.
- 88 percent of construction waste was diverted from landfills.
- Sensors regulate for high indoor air quality and outdoor air intake.
- Exemplary performance was achieved for providing quality views in 99 percent of all regularly occupied spaces in the building.
- Located near bus routes and ample bicycle storage.
Special thanks to those individuals who worked on this project:
- Sheri Miller, Director of Planning and Construction for Capital Projects, Office of Facilities
- Kari Nordstrom, Director of Project Architecture and Design, Office of Facilities
- Justin Pezzolesi, Senior Construction Project Manager, Office of Facilities


