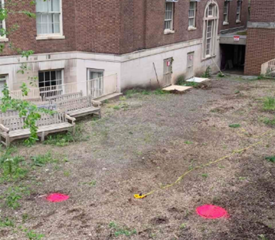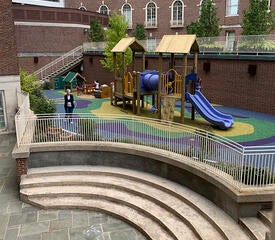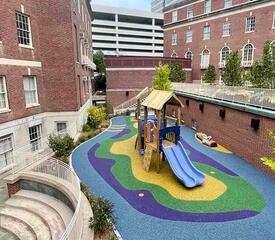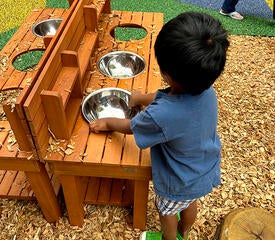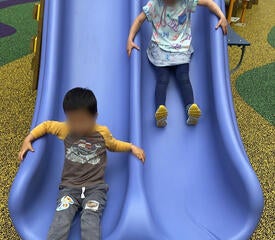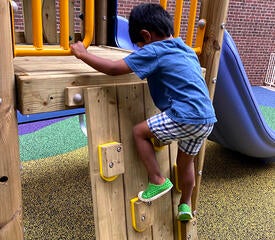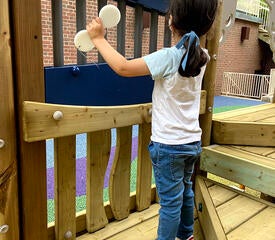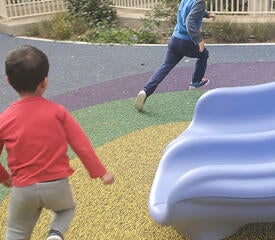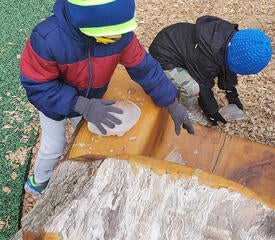We want to hear from you! Take the survey.
How do you use It’s Your Yale? How can it be improved? Answer for a chance to win Yale swag.
School of Medicine offers a new way for kids to play
January 28, 2022
What used to be a small drab play area with aging equipment has recently been reanimated with vibrant surface colors, a tricycle track, and natural wood elements. Tucked behind the Sterling Hall of Medicine’s I Wing, this playground serves the children enrolled in the Phyllis Bodel Child Care Center (Bodel) at the Yale School of Medicine (YSM).
The construction project entailed a complete renovation of the existing playground, which had a rough woodchip surface and deteriorated wooden playground equipment. Even though the project was a modest scale, it would take time to achieve an ideal result. After the planning and design phase, the process took approximately nine months to complete from demolition to delivery.
Yale Facilities’ project planning team developed a design with the architects at Towers | Golde, who specialize in institutional landscape design. In 2019, Towers | Golde concluded a study as part of this project and proposed three different ideas. The design that was chosen featured a brighter palette, a track, a mud kitchen, and multiple play stations for the preschool-aged children to use and enjoy.
There was some difficulty in completing the selected design, which included working within a narrow, slightly sloped space that abutted a building with ground-level windows. “It was a fun project, and challenging, as it was a tight site to work within. But the area is now completely transformed,” said Marianne Klewin, Project Manager, Office of Facilities.
The project team worked closely with Bodel’s executive director, Kyle Miller, especially during the design phase. “Kyle liked that this area provided several play stations and a track, so the children could ride their tricycles or run around it,” said Robynne Orr, Architect and Planner, Office of Facilities. “The challenge was designing the track for that activity, while not interfering with the play equipment and not getting too close to the building for safety reasons. We were able to creatively add all of those elements.”
The multicolored and rubberized composite surface is an exciting feature of the new playground. The poured-in-place (PIP) rubber surface is durable, soft, and non-toxic. “There is only one entry and exit point to this courtyard area, which makes it inaccessible for trucks or other large construction equipment,” said Marianne. “It was a bit labor intensive because the PIP surface materials had to be mixed in an adjacent parking lot and then carried in via a wheel barrel.”
Playground equipment, along with the new wood material and other natural elements (benches and stumps) were selected as part of the design because they promote activities that build motor skills in preschool-age children. All the equipment is made of treated yellow pine, which provides a safe environment with no sharp edges or wood pieces that could splinter.
“We wanted to create a space that enables children to build hand-eye coordination, and arm and leg strength. The new track curves and they can climb and crawl through the playground equipment and wood elements; all of these activities help them develop,” said Kyle.
This project was completed in September 2021 for YSM and now gets a lot of use from some delighted children. “The kids were so excited when it was finally opened,” added Kyle. “Many parents have said that their children talk about the playground at home, saying they can’t wait to get back to school so they can use it again.”
Special thanks:
- Project manager: Marianne Klewin, Project Manager, Office of Facilities
- Project planner: Robynne Orr, Architect and Planner, Office of Facilities
- Construction company: Petra Construction Corporation
- Landscape architect: Towers | Golde, LLC
- Kyle Miller, Executive Director, Phyllis Bodel Child Care Center



